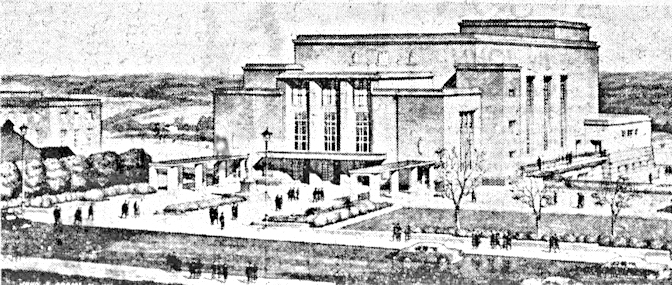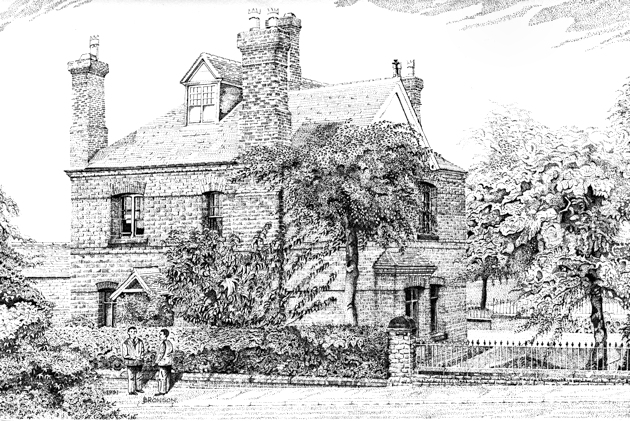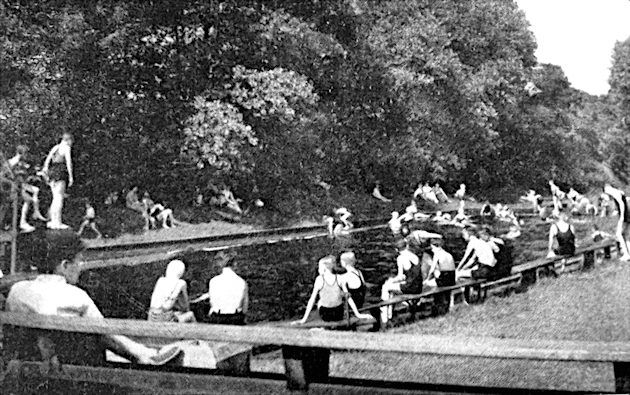

This artist's impression of the memorial hall, drawn by Cecil Howitt, was proposed for Eastwood in 1955, with American backing, and was to be dedicated to D.H. Lawrence. It would have had a statue of Lawrence in the foreground, which is just visible to the left of the lamp post in the center of the image. The site of the hall was to have been where Hill Top House originally stood, which at that time was the offices of Eastwood Urban District Council, sited on Nottingham Road, at Eastwood, between what is now Plumptre Way, and the Fire Station.
The inspiration, and the site of the proposed building of the D. H. Lawrence memorial hall might have come from an essay that Lawrence wrote about Eastwood in 1929, a year before he died.
This is what Lawrence wrote:- "The middle classes jeer at the colliers for buying pianos - but what is the piano, often as not, but a blind reaching out for beauty? To the woman it is a possession and a piece of furniture and something to feel superior about. But see the elderly colliers trying to learn to play, see them listening with queer alert faces to their daughter's execution of The Maiden's Prayer, and you will see a blind, unsatisfied craving for beauty. It is far more deep in the men than in the women. The women want show. The men want beauty, and still want it.
If the company, instead of building those sordid and hideous Squares, then, when they had that lovely site to play with, there on the hill top: if they had put a tall column in the middle of the small market-place, and run three parts of a circle of arcade round the pleasant space, where people could stroll or sit, and with the handsome houses behind! If they had made big, substantial houses, in apartments of five and six rooms, and with handsome entrances. If above all, they had encouraged song and dancing - for the miners still sang and danced - and provided handsome space for these. If only they had encouraged some form of beauty in dress, some form of beauty in interior life - furniture, decoration. If they had given prizes for the handsomest chair or table, the loveliest scarf, the most charming room that the men or women could make! If only they had done this, there would never have been an industrial problem. The industrial problem arises from the base forcing of all human energy into a competition of mere acquisition."
In 1918, when Lawrence was asked what he thought about Eastwood, he replied, "Eastwood - For the first time in my life I feel quite amiably towards it. I have always hated it, now I don’t".
The full essay relating to what Lawrence really thought about Eastwood, and England, is on the following link.
An essay written by D.H. Lawrence, about Eastwood, in 1929.A lot of the information below came originally from an article in the Derby Daily Telegraph, dated 23rd. March 1955. I have added some old images of some of the places mentioned. Unfortunately the memorial hall proposal was eventually dropped due to the lack of potential sponsors, and some opposition from Nottingham University, who had their own plans of how to promote Lawrence.
An artists impression and general outline of Eastwood's proposed £200,000 Memorial Hall and swimming bath to D. H. Lawrence, the writer, who was born in the town, have been received by the committee in charge of the memorial.
Eastwood has no public hall for its population of 10,000, and the committee intend to organise an international appeal to collect the money for the hall, which is to be built at Nottingham Road.
Eastwood Urban Council have already bought the site, which is next to the Hill Top offices of the Council, and hope that in the future a library, clinic, and municipal buildings will be built adjoining the Memorial Hall.

The proposal in the outline of the memorial made by Cecil Howitt and Partners, architects, of Nottingham, Include a hall, with a floor seating capacity of 600, a stage adapted for plays, cinema shows, dancers. and meetings, and the gallery for seating between 30 and 50 distinguished visitors. capable of being used for special civic functions.
The frontage of the site is about 300 feet, but the hall is planned to have a frontage of almost 100 feet. and it will be set back from the road about 120 feet. The eventual layout will include car parks and terraces, and a park and sports ground at the rear of the buildings. There is already a football pitch where the proposed park will be, and tipping is being done in the area to level the ground.
Because there is a slope from the front of the hall towards the rear to a depth of 15 feet it has been suggested that a swimming bath 100 feet long and 60 feet wide, with changing accommodation should be built under the hall. When not required for swimming, the bath would be covered over and used as another hall.
At present the only swimming bath in use in the area is at Langley, and this is very small. There is also a disused swimming bath at Beggarlee, near Greasley, but that is closed because the bath wss filled from a nearby stream, and there was no means of purifying the water.

Heanor Urban Council have several times discussed building public baths at an estimated cost of £40,000, but the proposed baths under the Lawrence Memorial Hall will cost £47,000 and will form part of the foundations for the hall. If the baths are not included as part of the hall the cost of the foundations will be £25,000, a saving of £22,000.
The general construction of the hall includes precautions against subsidence caused by coal mining, but the superstructure will be of brick and specially faced with selected brickwork, and the whole will be around a steel framework. The main hall will be lit by four tall windows on each side. The foyer will contain a booking office and two small shops.
Outside the hall, covered ways with side exits are planned to provide shelter from the rain for people either waiting outside or moving between the hall and vehicles on the road.
In the center of the forecourt it is intended to put a statue of D. H. Lawrence, who lived in the town until he was 23, and left while he was still comparatively unknown. He died famous in the South of France from tuberculosis.
The D. H. Lawrence Memorial Committee is composed chiefly of members of the Council, Eastwood's Trade Guild, Eastwood Rotary Club, Community Centre, and Women's Social Club.
At their meeting on Easter Tuesday the committee will discuss plans for starting the appeal, and it is likely that a leaflet will be drafted with information about the proposed hall and with a picture of the artist's impression. It will be sent out all over the World asking for subscriptions.
At a meeting of Eastwood Urban Council when the project was first publicised, Councilor T. J. Lewis said that the price of the hall was "tremendous" but great interest was being shown in the author at present, especially in America, and it might be possible to collect funds from fans all over the World.
Feeling in Eastwood is divided about the scheme. Some people believe it is too ambitious for the size of the town, and even if the money was forthcoming for the building, they think the cost of staffing and maintaining it might be too much of a strain on the community compared with its usefulness.
Whether the £200,000 hall will be built will depend ultimately on the response to the appeal, but if the full sum is not collected a modified version may be erected.